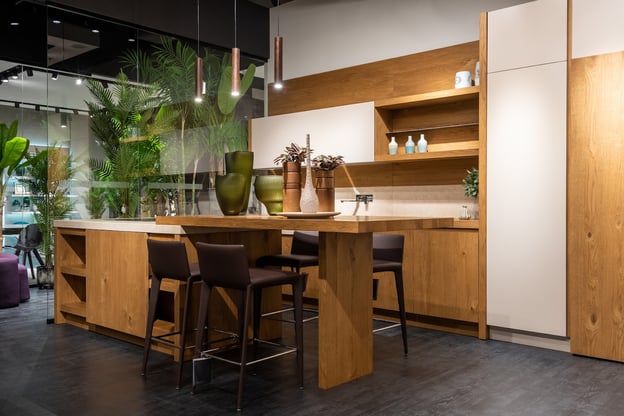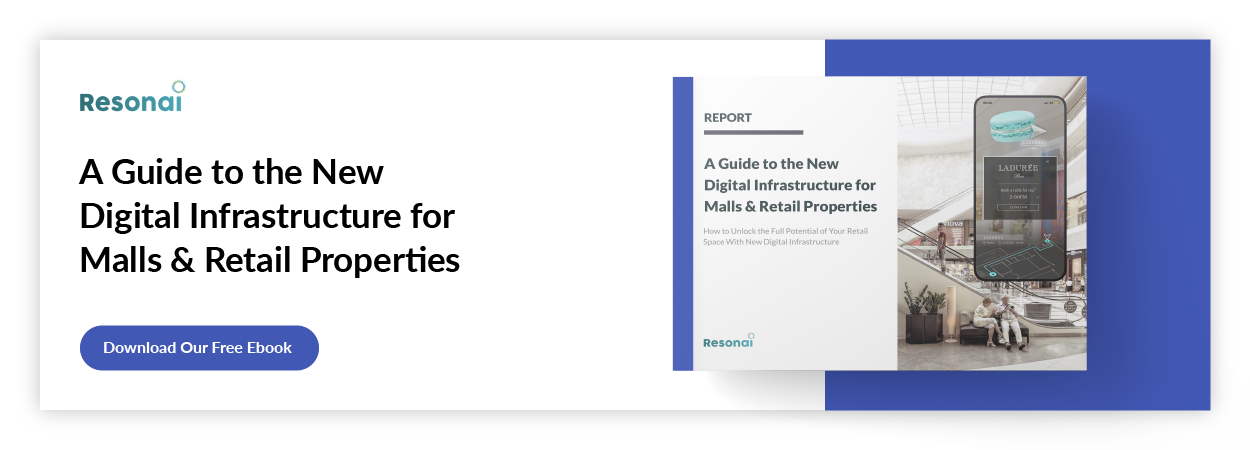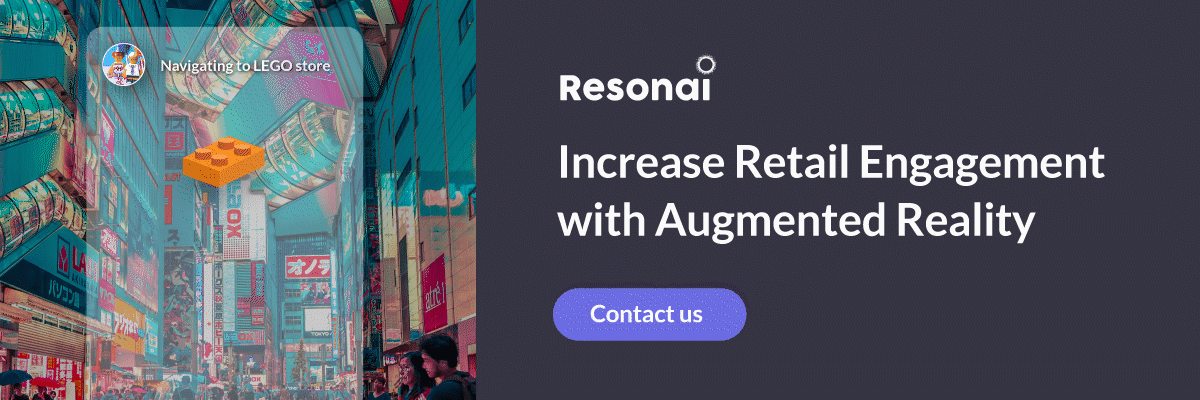What Is an Angular Floor Plan in Retail?
With an angular floor plan, retailers have more flexibility in creating unique layouts and in-store experiences
 Anyone working in retail is likely aware of how floor layouts can impact sales. Decades of research and psychological analysis have helped businesses understand how customers behave upon entering a store and the optimal way to arrange promotions for the most attention. But when your goal is standing out, layouts too similar to a competitor might have the opposite effect.
Anyone working in retail is likely aware of how floor layouts can impact sales. Decades of research and psychological analysis have helped businesses understand how customers behave upon entering a store and the optimal way to arrange promotions for the most attention. But when your goal is standing out, layouts too similar to a competitor might have the opposite effect.
One solution for small-to-mid size retailers is the angular floor plan — a model emphasizing rounded angles and curved pathways to maintain the flow of foot traffic. Let’s take a closer look at its strengths and weaknesses to determine whether angular layouts are right for your business.
Jump to a section…
What is an angular floor plan?
What do angular floor plans look like?
Tips for the best angular floor plan
Use technology to enhance your store layout
Ready to take your understanding of store planning to the next level? Check out Store Planning: The Ultimate Guide for Retail.
What is an angular floor plan?
Angular floor plans are a type of free-form pattern that uses curving pathways to direct customers toward naturally related products. For example, if clothing inventory is evenly laid out on a round display table, shoppers will likely walk around the table to inspect items of interest. An angular layout might scale this behavior across the retail floor by placing a free-standing display near a table’s edge, giving people more to engage with as they walk.
At first glance, the angular floor plan does not seem to impose restrictions on how shoppers travel. It is unique from grids and racetracks that focus movement in narrow directions. Yet it is also distinct from free-flow floor plans that have no overarching pattern. Instead, it organically moves customers around and between promotional displays so they can see the store's breadth and interact with interesting products.
Angular plans are flexible enough to allow for any combination of displays, making them ideal for creating unique in-store experiences. Unfortunately, the need for pathways and limits of shelf design also restrict how much inventory retailers can display at any time. For these reasons, angular floor plans are most effective in small boutiques and specialty stores where customers can interact with a smaller selection of high-end products.
Looking for more ways to capture your customers’ attention and improve revenue in the space you already have? Investing in a new digital infrastructure allows you to deliver immersive and engaging experiences to customers, opening up powerful new options for consumer data analysis and additional revenue streams through non-intrusive advertising. Read our Guide to the New Digital Infrastructure for Malls & Retail Properties to learn more.
What do angular floor plans look like?
Some of the most common angular floor plans are found in showrooms where customers can inspect product arrangements, such as furniture stores or car dealerships. For example, the UK-based retailer Wren Kitchen presents a series of staged kitchen arrangements. As customers navigate the store, they also walk around kitchen islands and tables to get a complete perspective. In most cases, the “endpoint” of one kitchen is an opportunity to enter another so shoppers can make direct comparisons or consider custom options that combine designs.
Other retail locations, like clothing and bookstores, also take advantage of angular models in various ways. For example, a small bookstore might place a selection of round display tables in the decompression zone for customers to browse before moving into the rest of the floor.
Tips for the best angular floor plan
Since angular floor plans resemble free-flow layouts, retailers must experiment to determine which placements are most effective for their product category. Thankfully, the following best practices are a consistent place to start:
- Start to the right: Angular layouts still play into human psychology, notably the trend that drivers in right-hand traffic countries also tend to turn to the right when they enter a store. Lean into this fact by keeping promotional displays to the right and creating a counter-clockwise pathway for customers to move across the floor. The checkout should be just to the left of the entrance, ready and waiting once customers have completed their circuit.
- Give customers breathing room: An angular floor plan works best when customers have time and space to investigate each product. Make pathways around each display large enough that shoppers can easily pass each other without feeling rushed or crowded.
- Let shoppers touch things: Angular floor plans are an excellent opportunity for customers to engage with products before buying them. Avoid hiding items out of reach behind a display case — instead, have a small number of inventory samples on display that shoppers can pick up and inspect.
Use technology to enhance your store layout
Creating an angular floor plan is an opportunity to show off artful mastery of your retail space and products, but making the best fit for your business is just as much a science. What kind of displays are most likely to entice shoppers, and how can they be arranged to craft the perfect customer journey from one to the next? Thankfully, you don’t have to hire a whole research team to stand by and observe customers to find out.
Customer heat maps and engagement measuring tools make it possible to identify valuable display locations and fill any gaps. Using a modern digital infrastructure, powered by technology your store and shoppers may already possess, you can supercharge your layout to engage customers and earn more revenue than ever.
Are you ready to learn more? Get in touch with Resonai today and set up a free demonstration.
Subscribe to Our Newsletter!
Read More
The 6 Retail Store Floor Plans Every Pro Needs to Know
The world of retail store floor plans is vast and diverse. Every professional has their own opinion...
4 Retail Store Traffic Patterns Store Planners Need to Know
Seek first to understand, then to be understood. It’s a mantra for making good connections, but it...
5 Free Retail Store Layout Design Tools
Designing the optimal retail store layout is an art as much as it is a science. You’re managing the...

