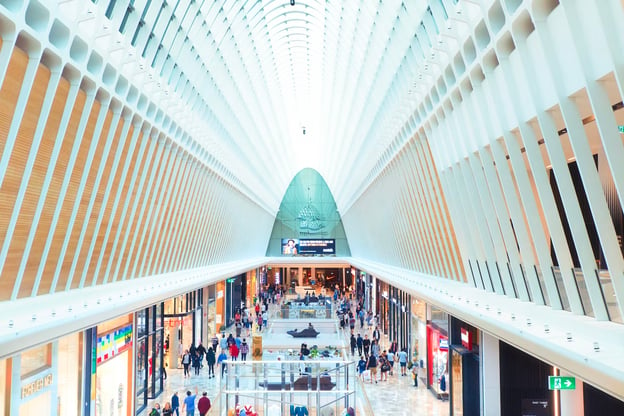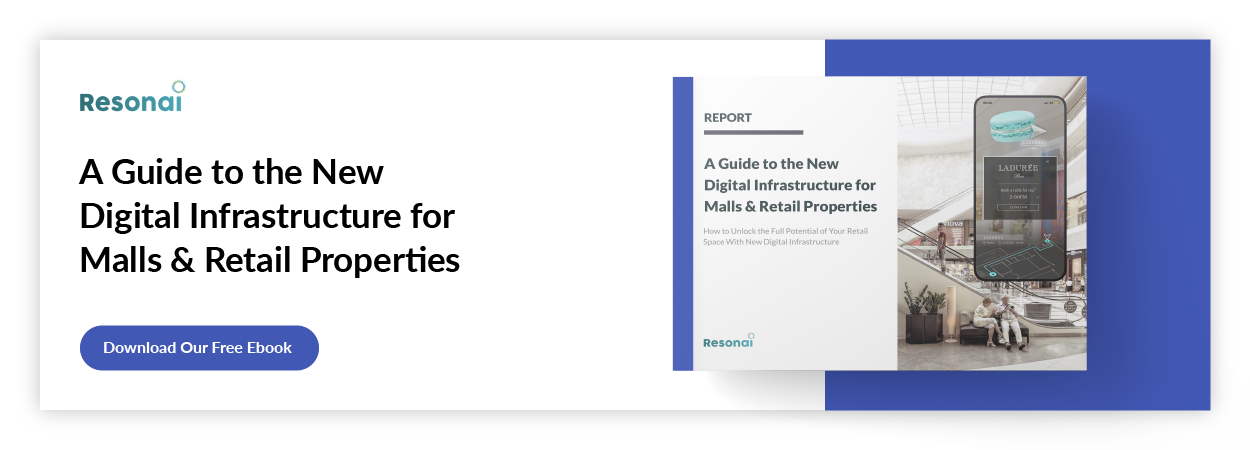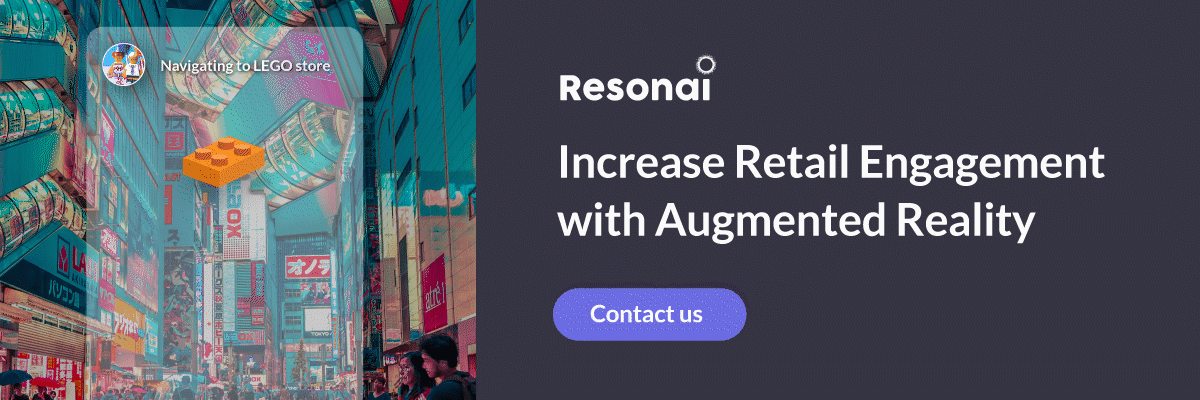The 6 Retail Store Floor Plans Every Pro Needs to Know
Here’s how to maximize customer satisfaction and revenue through thoughtful design
 The world of retail store floor plans is vast and diverse. Every professional has their own opinion on which schema works best, and each has its advantages and disadvantages. Still, one constant remains true: Retailers must be thoughtful about their choice of shop floor plan to achieve maximum customer satisfaction, revenue, and retention. Here are the six store floor plans you should weigh when designing your brick-and-mortar layout.
The world of retail store floor plans is vast and diverse. Every professional has their own opinion on which schema works best, and each has its advantages and disadvantages. Still, one constant remains true: Retailers must be thoughtful about their choice of shop floor plan to achieve maximum customer satisfaction, revenue, and retention. Here are the six store floor plans you should weigh when designing your brick-and-mortar layout.
Jump to a section…
What is a retail store floor plan, and why does it matter?
What are the best retail store floor plans?
Ready to take your understanding of store planning to the next level? Check out Store Planning: The Ultimate Guide for Retail.
What is a retail store floor plan, and why does it matter?
A retail store floor plan is the organization of the elements in your store, from individual products to larger displays and organized sections. It affects what customers see and interact with, the order in which they engage with your products, how long they spend in your store, and even what (and how much) they buy. Changing up your store plan may not yield immediate and obvious results, but it can have a measurable impact on shopper behavior that reveals itself over time.
Consider, for example, the decompression zone. This section of your store, typically placed near the entrance and relatively light on product offerings, serves to put customers at ease. That makes them more likely to spend more time in your store, in turn leading them to buy more. In fact, research shows that although customers spend less on individual products in the decompression zone, they’re more likely to buy a higher volume of products found therein, making it the perfect place for small, low-cost items like candy and snacks. This same level of consideration, applied to your whole store layout, can lead to more pleasant customer experiences and heavier carts at checkout.
What are the best retail store floor plans?
There’s no one-size-fits-all solution to floor design, but several time-tested store plans have proven their effectiveness. Some are better for certain industries or in larger spaces. Some are streamlined, and others are intentionally open-ended. Read on to discover which plan is right for your business.
Grid
Perhaps the most widely used and intuitive retail layout, the grid is exactly what it sounds like. Shelves are arranged in a grid pattern, with products lining each shelf and wall.
Pros:
- Densely packed aisles allow for the display of large volumes of product.
- Minimizes empty space.
- Easy management of predictable traffic flow.
- Repeat shoppers with specific needs know where to go for their products.
Cons:
- New customers can struggle to find new items.
- Number and presentation of product options can overwhelm customers.
The grid layout appears most often in grocery stores, supermarkets, pharmacies, and hardware stores, with some notable examples being Safeway and CVS. Placing everyday purchases at the back of the store encourages shoppers to buy additional products during the journey, increasing average purchase value.
Herringbone
The herringbone layout takes its name from the twill weave pattern its design resembles. It consists of a central path across the store floor, with checkout visible from the far end and paths that branch off into aisles organized by product category. Where the grid pattern allows customers to move from one aisle to the next, herringbone aisles proceed all the way to the wall of your store. Customers can walk down individual aisles but must return to the central path to proceed to a new one. As a result, herringbone functions similarly to the grid layout and offers many of the same benefits in a more space-efficient design.
Pros:
- Densely packed aisles allow for the display of large volumes of product.
- Minimizes unused space.
- Easy management of predictable traffic flow.
- Repeat shoppers with specific needs know where to go for their products.
Cons:
- New customers can struggle to find new items.
- Number and presentation of product options can overwhelm customers.
- Decreased floor visibility calls for additional security and anti-shoplifting measures.
- Slower traffic flow as options continually return to the main arterial path.
Like the grid layout, herringbone is a popular choice for grocery stores, supermarkets, and pharmacies, especially those with limited space. It’s also used in warehouses, hardware stores, community libraries, and, famously, by Toys “R” Us.
Loop/racetrack
The loop or racetrack shop floor plan offers businesses the most control over how customers experience their offerings. Customers enter the store and are guided along a single path, passing every product in the store before ending back where they began — at checkout.
Pros:
- Maximizes product exposure.
- Streamlines traffic flow.
- Makes it easy to get eyes on flashy product demos.
- Creates a narrative for customers that builds their relationship with the brand.
Cons:
- Limits browsing opportunities.
- Without frequent updating, it can discourage repeat visits.
- Can be tedious for customers who already know what they want to buy.
The loop is most often used in jewelry, furniture, technology, and luxury goods stores, regardless of size. These stores benefit from its control of traffic because they’re not looking for high-volume sales or frequent repeat visits. Instead, they’re trying to maximize the chance that customers will make one large sale and be satisfied for some time before they return. IKEA capitalizes on that strategy by including plenty of demos and samples, as well as a cafeteria, along its loop.
The loop provides the best opportunity for a business to provide an unadulterated shot of its brand identity to customers, leaving them with lasting positive impressions of the store. One way to capitalize on your in-store narrative control is to delight shoppers with innovative additions like augmented reality (AR). The best AR platforms can also provide next-generation consumer data analysis and unlocks new advertising revenue streams. Download our ebook, A Guide to the New Digital Infrastructure for Malls & Retail Properties, to learn more.
Free-flow
The free-flow shop floor plan is more of a design philosophy than a specific layout. Products can be arranged on display tables or racks, on shelves fixed to the wall, or in any other way that makes sense to you so long as you maintain clear sightlines and intuitive pathways throughout the store. While it can be challenging for shoppers, it also allows for the most creativity and store identity.
Pros:
- Encourages customer exploration.
- Builds a sense of comfort for customers, which leads to maximized browsing time and more frequent impulse purchases.
- Provides more space between products.
Cons:
- Less space efficient.
- Can confuse customers when poorly implemented.
- Requires more sales associates.
Free-flow layouts are common in stores where the relationship between customer and business outweighs efficiency concerns. Boutiques and other small businesses where sales representatives benefit from getting to know each customer’s specific needs often employ the free-flow layout.
Angular
Although it’s named for angularity, this play on the free-form layout employs rounded elements to help guide customers through the store. That can mean stand-alone tables, fixtures, and displays that capture customer attention and move them from product to product in the store.
Pros:
- Allows customers freedom of movement.
- Gives customers a dynamic visual experience.
Cons:
- Doesn’t use space efficiently.
- Can be challenging to design well.
- Shops with large product variety may struggle to give each the shine it deserves.
- Requires more sales associates to guide customers to specific products.
The angular layout similarly benefits boutiques and small businesses and is often used in high-end stores such as jewelry, designer, and handbag retailers.
Mixed layout
Rather than commit solely to a single retail store floor plan, it may be useful to adopt more than one layout. This gives you the flexibility to use your available square footage as efficiently as possible while also providing customers with more than one experience in your store.
Pros:
- Any pros of the individual component layouts.
- Provides a more exciting shopping experience for customers.
Cons:
- Any cons of the individual component layouts.
- Can be less space efficient.
The biggest stores often incorporate a mixed layout to keep the customer experience exciting throughout their sprawling space. This also lets them tailor each area to the products offered within.
Omnichannel
If your business has the opportunity to implement buy online and pickup in-store (BOPIS) service, you may also consider the omnichannel layout. BOPIS customers expect to arrive, retrieve their goods, and leave as quickly as possible, and the omnichannel layout aims to enable that streamlined transaction through lockers or a dedicated counter. BOPIS customers also frequently make last-minute impulse purchases, so these areas should proffer inexpensive items such as snacks to capitalize.
Pros:
- Keeps BOPIS customers happy and more likely to return.
- Monetizes customers who would otherwise have avoided buying more products.
Cons:
- Costs some amount of standard retail space.
- Sacrifices some control of the standard browsing experience.
The omnichannel layout is often best left to larger stores, both in terms of square footage and products offered. Furniture and consumer electronics stores frequently incorporate an omnichannel layout. Grocery stores can also benefit from an omnichannel layout, especially in a post-COVID-19 world. Walmart and Albertsons have both implemented this store floor plan.
How technology can help
Choosing the right store layout can have a dramatic impact on your customer experience, but your in-store efforts don’t have to stop with product placement or shelf design. Incorporating AR can not only give your shoppers an engaging experience worth telling their friends about, it can also provide you with behavioral data you can leverage to optimize your layout and marketing. To learn more about how digital infrastructure can enhance your retail experience, download our ebook.
Subscribe to Our Newsletter!
Read More
7 Retail Signage Design Best Practices You Need to Know
Crafting the perfect retail signage design for your business can make a huge difference. While ...
How a Grid Store Layout Affects Retail Sales
There’s a wide variety of potential store layouts, but the grid store layout has long been the most...
What Is Store Planning?
Store planning is a delicate balancing act. It requires a keen understanding of human behavior and...

