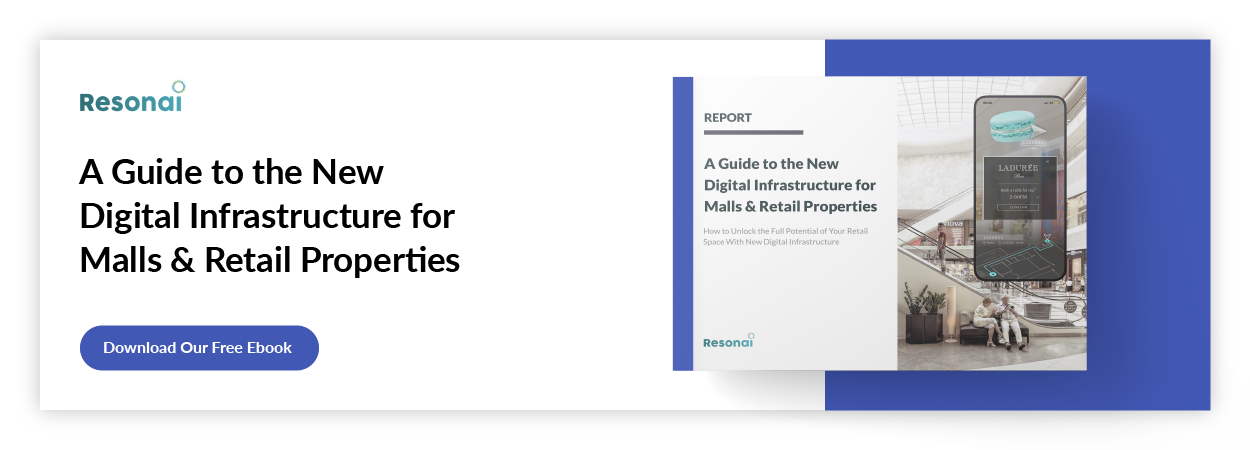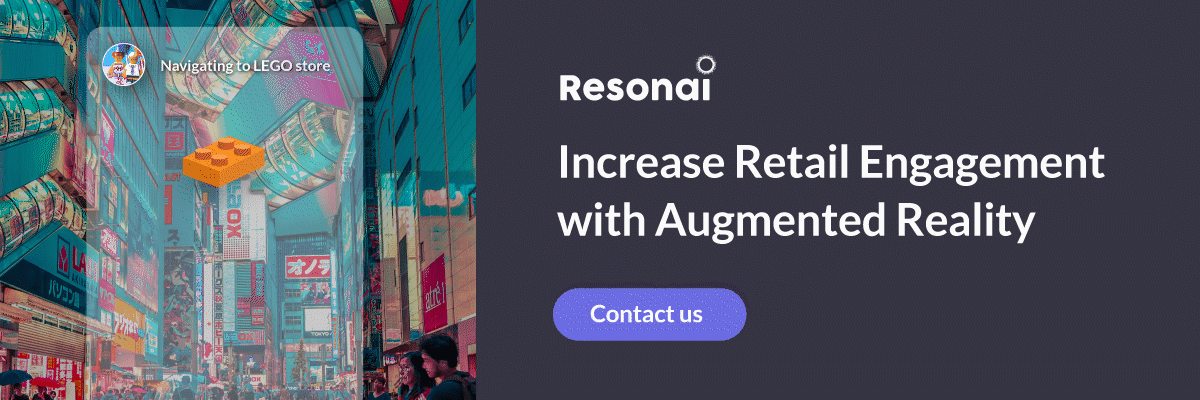The 5 Best Store Layout Makers & Design Software
These tools make creating a floorplan for your next location faster and easier
 Your store layout is one of the most profound methods you have to influence customer behavior. By determining where products will be placed, how sections will be organized, and how visitors will navigate from one part of the store to another, you determine how likely customers are to find what they came in for, whether they’ll be inclined to make impulse purchases, and even whether they’ll peruse your aisles for hours or simply turn around and walk right back out.
Your store layout is one of the most profound methods you have to influence customer behavior. By determining where products will be placed, how sections will be organized, and how visitors will navigate from one part of the store to another, you determine how likely customers are to find what they came in for, whether they’ll be inclined to make impulse purchases, and even whether they’ll peruse your aisles for hours or simply turn around and walk right back out.
Choosing the right store layout maker to suit your location’s needs will help you build the ideal layout for your space without needing a degree in architecture or extensive CAD training. Many such tools exist on the software market, but how do you know which one will be the best fit your store? Read on to find out five of the strongest contenders, as well as what to look for overall.
Jump to a section…
The best store layout design software for different applications
For drag and drop design: SmartDraw
For powerful precision: ConceptDraw DIAGRAM
For cross-compatibility and accessibility: Microsoft Visio
For video-game-like ease: Icograms
For beautiful furniture retail: Floorplanner
Ready to take your store layout strategy to the next level? Check out our comprehensive article, "Store Layout: The Ultimate Guide."
What is a store layout maker?
A store layout maker is a piece of software designed to facilitate the creation of retail store designs through an easy-to-use, visual interface. It may be purpose-built for crafting retail spaces, suited for designing any kind of business or real estate floorplan, or it may even be a more general-purpose work visualization tool. Individual pieces of store layout design software differ from one solution to the next, but here are common features that can help elevate their utility for planning out your next (or renewed) location.
- Intuitive interface: Store planning software should make it easy to start building out concepts for your layouts even if you have no previous experience with computer-aided drafting tools. It should take minimal time to go from opening the program for the first time to sketching out a floor plan.
- A wide selection of templates: Starting out with templates that allow you to immediately build on established approaches, such as the common types of store layout, are a massive plus for any store layout maker. While you’ll likely customize any template quite a bit before using the final result, not having to start with a blank page makes the process immediately more approachable.
- Collaboration and integration: You probably aren’t the only person invested in the design and implementation of this store layout. Your software of choice should make it easy to share designs both finished and in-progress with other stakeholders, and to export them to other programs for use in other stages of development.
While certain retail store layout strategies are effective across the industry, measuring the impact of changes to a particular location can be more difficult. Fortunately, the growth of augmented reality and the way it integrates with readily available technology offers a compelling new way to enable next-generation consumer analysis. Find out more in our Guide to the New Digital Infrastructure for Malls & Retail Properties.

The best store layout design software for different applications
For drag and drop design: SmartDraw
SmartDraw is a diagramming tool suitable for a variety of business visualizations. Fortunately, it’s just as well suited for taking a store layout from idea to fully realized plan as it is for conceptualizing workflows. Its easy-to-use interface is a major selling point, with the ability to drop in and instantly align doors, shelves, and more while organizing relevant store sections by color. Since you can load up SmartDraw right from your browser, it’s easy to work with from anywhere, and it features more than a dozen built-in templates for retail spaces.
For powerful precision: ConceptDraw DIAGRAM
ConcentDraw DIAGRAM’s utility as a store layout maker begins with a selection of templates to help kickstart your designs, but its toolset lets you quickly plan out minor details of a space that others don’t address. ConceptDraw’s solutions for piping and instrumentation diagrams, HVAC, and emergency exit plans all make it easy to start laying out the small details that will make your space function in day-to-day life, rather than simply looking at bigger-picture elements such as shelving and departmental arrangements.
For cross-compatibility and accessibility: Microsoft Visio
Microsoft Visio rounds out our selection of visual diagramming tools that pull double duty as store layout design software. Visio is a proficient layout mapper on its own, with intuitive tools for sharing and designing floor plans, but what sets it apart for this particular application is its deep integration with Microsoft’s full stack of tech solutions. You can easily link any shape in your floor plan to an Excel spreadsheet or other data store, while also integrating it with data analyses from Microsoft’s Power BI service. On top of that, Microsoft’s commitment to accessibility shines through with features such as Narrator, Accessibility Checker, and high-contrast support to make the software truly a boon to all stakeholders.
For video-game-like ease: Icograms
Maybe you aren’t quite to the stage of building out a formal floor plan yet, or maybe you wish you could use a tool that felt a little less like a spreadsheet and a little more like The Sims. That’s where Icograms Designer shines. Using Icograms’ huge palette of pixel-art elements to set out entrances, walking paths, registers, and more is a legitimately fun yet also surprisingly practical approach to the early stages of design. While you’ll likely want to put your concept through a more formal floor plan layout process before bringing it to a real-life location, the hard part of conceptualization will already be done.
For beautiful furniture retail: Floorplanner
Floorplanner’s roots lie in sketching out home spaces for interior designers and real estate agents, so it prioritizes building accurate and visually pleasing floor plans. Then it goes a dimension further, letting you transform traditional 2D plans into fully 3D demonstrations of spaces. Floorplanner’s tools let you quickly assign intelligent layouts and roomstyle sets for each individual space, then see the resulting space in 3D like you were actually standing in the room. While its home-oriented feature set means it’s best suited for use as a furniture store planning software, if your business fits in that category, Floorplanner should be one of your first stops.
Regardless of the type of store you’re planning to create or update, this is the perfect point in the process to consider how you can bring proven technology to bear in future-proofing your design. The new possibilities presented by AR and metaverse integrations for unlocking new advertising streams and delivering the kind of immersive experiences that customers can’t find online can help your business for years to come, all with the power of tech that’s already in your customer’s pockets.
Are you ready to learn more? Get in touch with Resonai today and set up a free demonstration.
Subscribe to Our Newsletter!
Read More
The Importance of Store Layout in Sales
Presentation is everything in a competitive retail environment. Whatever the size of your business,...
5 Types of Store Layout Every Retail Pro Needs to Know
The layout of a retail store can have a massive impact on its bottom line. In fact, research has...
9 Small Retail Store Layout Tips, Tricks, and Examples for 2022
In 2008, Usain Bolt set the record for the 100m dash with a blistering time of 9.69 seconds. While...
